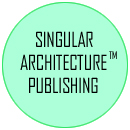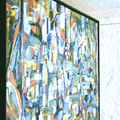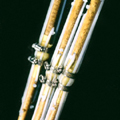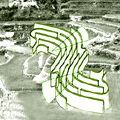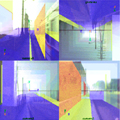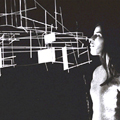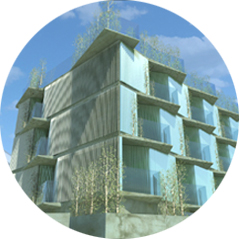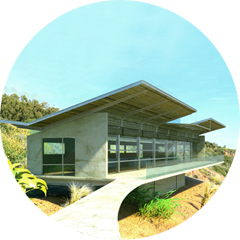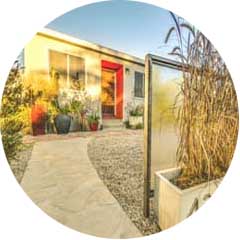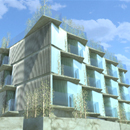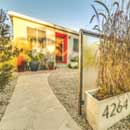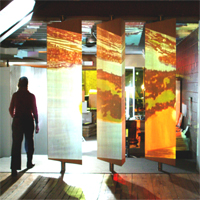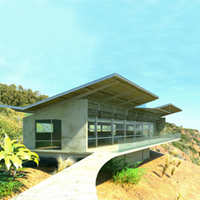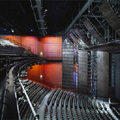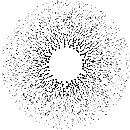
![]()
Our Architecture is innovated to calibrate environments; fine tuned with nature's principles and culture, shaped to balance and stimulate balanced growth. This approach and philosophy are at the source of all our work.
--- Heather Hoeksema, Architect & Author
.....................................SELECT ARTICULATIONS
URBAN FABRIC
BIOKINETIC STICKS
LABYRINTH GALLERIE
PEDESTRIAN LA
FLUX FLEX
- Four Winds
- Fine Art Facade
- Interactive Recreation
- 4D Egg Bridge
- Organic Roofscapes
- Malibu Surf Motel
- Flux Flex Thesis
- Pacific Retreat
- Loop Stitch Bridge
- Nature Housing
~ MULTIPLICITY ~
Multiplicity /melte plisedē/ having the quality, or state of
1. being multiple or various
2. the number of components in a system
... MULTIPLICITY
Multiplicity ~ Family Variables
In physics, the term multiplicity refers to numbers of energy levels at the atomic scale. This term also refers to variations, which is the core concept of this project. We've shaped our original design to shape change based on the relationship between the health of the habitants and their surroundings.
The louver system on surrounding the exterior facade calibrates the heat, light, privacy, acoustics, and many other environmental aspects of the atmosphere of Multiplicity. Knowing that there is no formula universal formula for environmental quality, and that we each experience and respond to our surroundings differently, this louver system relates to and is controlled by all the habitants in different ways.
This results in universal calibration of the building, balancing the building environment for the entire community of habitants at once. One unit may close their louvers while others open them, depending on the time of day and how the people feel over time relative to eachother and their surroundings. People can tune their own environment, with their own Instrument.
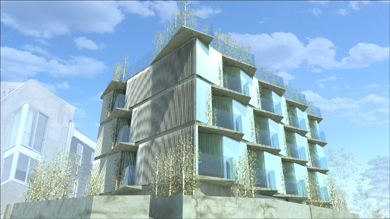
Textured Louvers/ Sound Absorption
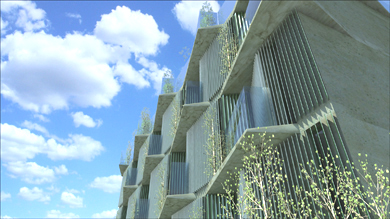
Textured Surface/ Sound Absorption
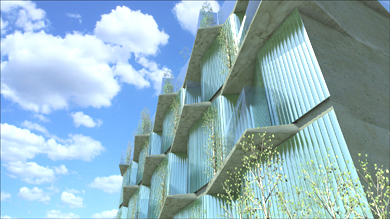
Continuous Reflection/ Light and Sound
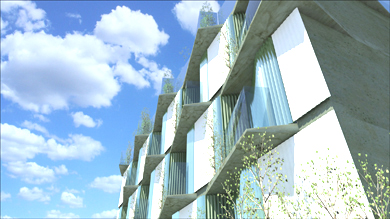
White Louvers/ Heat Reflecting
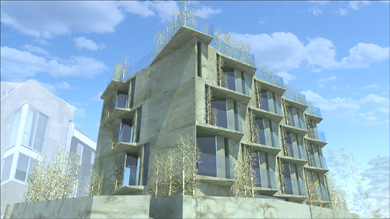
Bare Building
~ APERTURE HOUSE ~
Aperture /aper CHer/ an opening in space
1. through which light travels
2. the variable opening of a camera
APERTURE HOUSE
(Butterfly House)
Aperture House ~ Holographic Horizon
Aperture House is a simple concept based on holographic theory, the quantum string theory that understands that the entire universe can be seen as a two-dimensional information structure 'painted' on the cosmological horizon.
Aperture House overlooks the horizon, the shade system across the front of the house is variable, resulting in different relationships between the two dimensional and three dimensional experience of the horizon.
This system provides opportunities for the habitants to respond to light, heat, privacy, wind, sound and all the other elements of the surrounding environment, relative to the horizon.
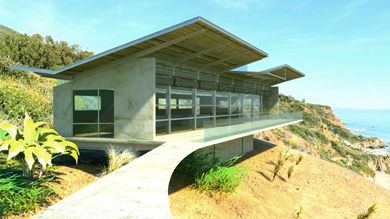
Open View
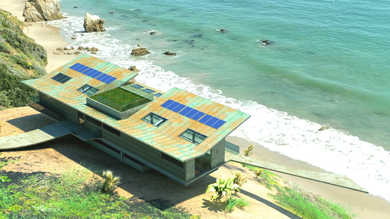
Viewing Garden
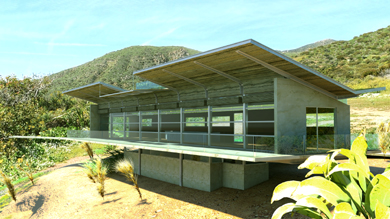
Operable Sun Shade
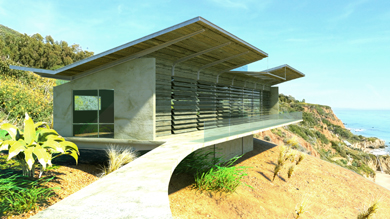
Shading Aperture
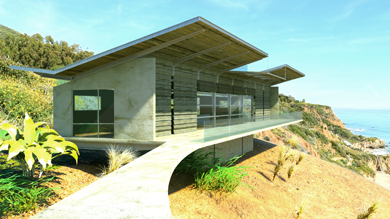
Center Aperture
~ ALLA HOUSE ~
Alla /al·la/ used in musical composition, meaning
1: to the
2: in the style of
... ALLA HOUSE
Alla House ~ Of Light and Sound
4264 ALLA is our current development project in Marina Del Rey and is part of a series of renewable development efforts we refer to as the RADIX PROJECT. Acquired in February, HHEAL architecture has developed a strategic plan for a 500sf addition and has completed an extensive renovation including artisan landscape.
Conceptually, this project aligns with our methodolgy for shaping Instrumental Architecture. We are reinventing the structure and atmosphere based on principals of balancing habitation, nature, and surrounding cultural growth. We are reshaping the house as a calibrating instrument for the environment.
Moving forward with this project was inspired by a once upon a time friend, a historically significant sound artist and pioneer of 'overtone' singing. The principles of this music genre parallel our philosophy, invention, and scientific methodology.
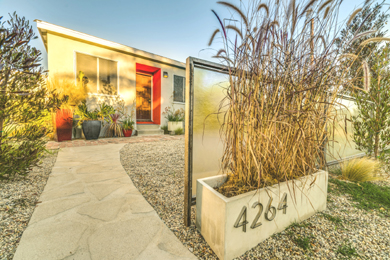
Front View
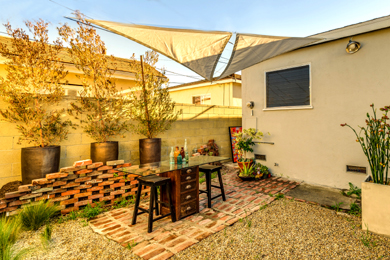
Back Yard/ South View
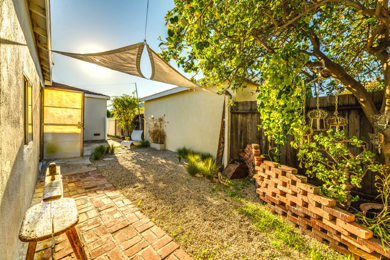
Back Yard/ West View
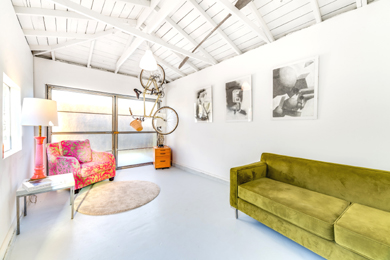
Studio/ Interior
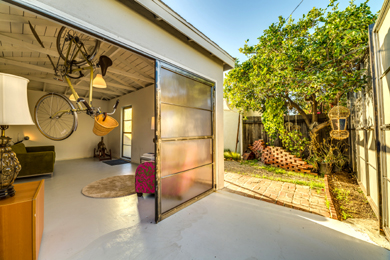
Studio/ Exterior
~
Alla House\ä-le-hau̇s\: To the, in the style of HHEAL
![]()
HHEAL (Heather Hoeksema Environmental Articulation Lab) is a multidimensional architectural practice that defines Architecture as instrument, living and organic, invented to Calibrate our surroundings. At HHEAL we innovate our architecture as a physiological system, responding with and within the natural atmosphere of our environment, as a calibrating instrument. We integrate articulation with environmental science. Architecture shapes place in the empty space between, in the common ground between cultures. Singular is the resonance, between one and two.
Our work starts with facilitating Balance. We approach each project from a diagnostic standpoint, utilizing systematic properties of Nature as our guiding principles. We fabricate healing places as Singular Architecture. When we breathe life into our architecture, our architecture will breathe life into us. At HHEAL architecture is a living organism for calibrating habitation and stimulating culture.
SELECT ENVIRONMENTS..............................
MULTIPLICITY
ALLA HOUSE
CURATORIAL GALLERY
APERTURE HOUSE
MUSIC & DANCE THEATER

